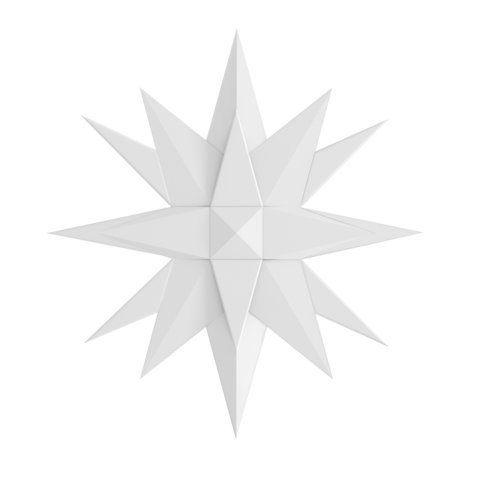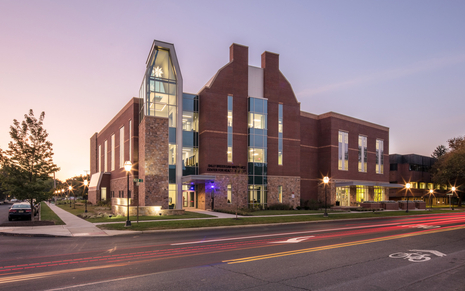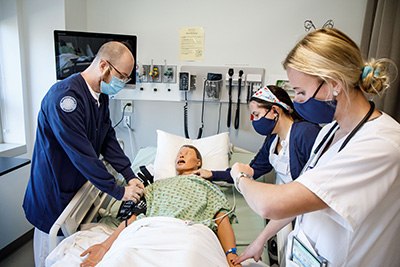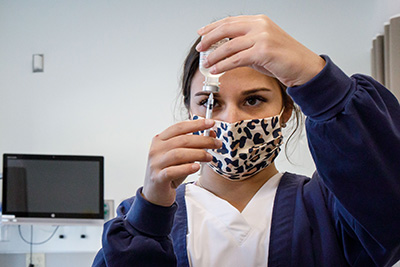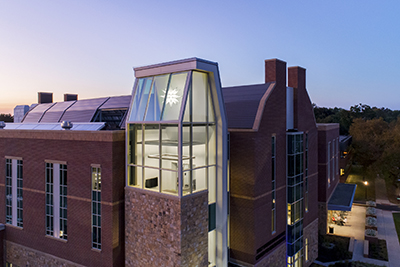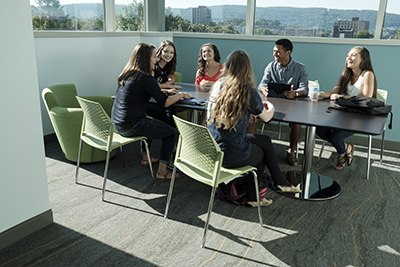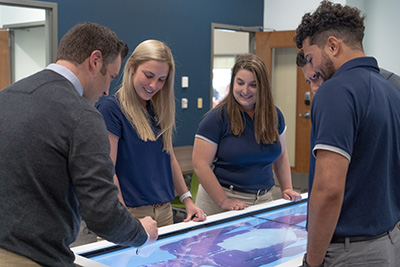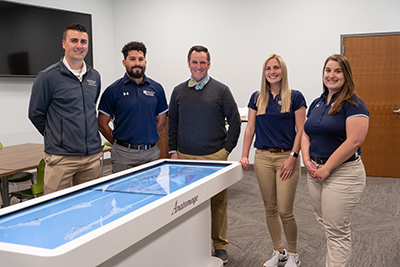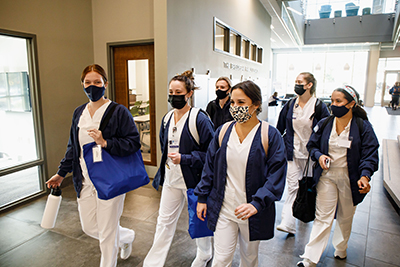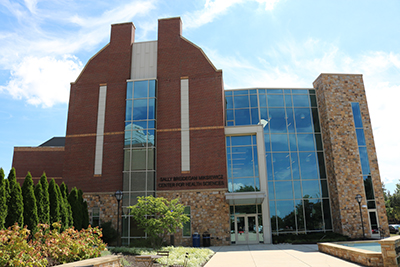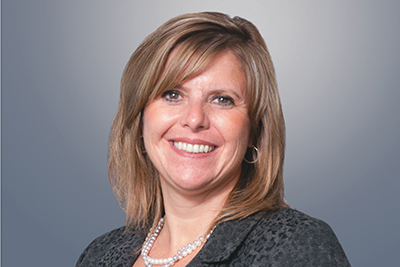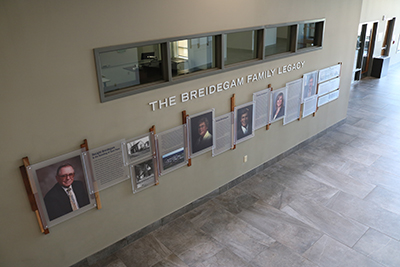By Meghan Decker Szvetecz ’08
When the Sally Breidegam Miksiewicz Center for Health Sciences opened its doors in the summer of 2017, it not only signified Moravian’s commitment to an expansion in programs but also marked a historic step forward in the school’s transition from college to university.
“The Sally,” as it is affectionately called, has become the much-needed central hub for nursing, health sciences, computer science, and mathematics. The towering 55,000-square-foot building, situated just steps from the front gates, has been a striking enhancement to North Campus. Within its walls, leading-edge technology and resources amid a modern, open design enable Moravian to produce confident and competent professionals, one graduate at a time.
Simulations in The Sally
Nursing instructor and simulation lab coordinator Deborah Halliday remembers well what learning and teaching were like before The Sally. “The nursing department was spread across different buildings,” she recalls. Classroom space was at a premium. Halliday doesn’t miss the days when she had to lecture accelerated nursing students from a cramped computer room.
Without a simulation lab, students would practice their assessment skills off-site on the high- and low-fidelity mannequins in the labs at St. Luke’s Hospital, an arrangement that limited the number and type of simulations conducted.
"I am most proud of our simulation team’s response to the mumps outbreak and COVID pandemic. The team created clinical experiences for students that allowed us to meet programmatic outcomes and prepare students for an extremely complex healthcare environment as we were no longer able to enter the clinical settings. As educators, we felt confident our students were prepared for the challenges they would experience as they transitioned to their professional careers." says Dawn M. Goodolf, associate professor of nursing and associate dean, Helen S. Breidegam School of Nursing and Public Health
Today, the simulation labs in The Sally are used by all undergraduate and graduate nursing majors, as well as athletic training, physical therapy, and occupational therapy students, to practice evidence-based simulations. “Having endless access to the simulation labs at Moravian allows opportunities for student learning across program curricula,” says Halliday. Having labs and classrooms under one roof has maximized efficiency for her accelerated nursing assessment course.
“Many students are initially anxious as they work through simulation,” explains Dawn Goodolf, associate professor and associate dean of the Helen S. Breidegam School of Nursing and Public Health. “But our simulation experiences provide a low-stakes, supportive environment, which allows students to gain confidence as they enter their clinical experiences. I love watching students engage in our community room, which allows faculty to use standardized patients (trained actors) to simulate home visits in the community. My office is located close to this room, so I get to see the students gain confidence in their interactions in these unfamiliar situations.”
Halliday checks in with the clinical instructors at hospitals to ensure that students’ simulation experiences reflect the latest policies and procedures. “While my experiences in the labs are somewhat nerve-wracking, it is during this time that I have learned the most, outside of my assigned clinical hours,” says nursing student Jennifer Pinto ’23. “The simulations allowed me to identify my strengths and weaknesses, which helped me tremendously in the clinical setting,” adds Robert Roman ’22, who now works in the St. Luke’s Hospital Intensive Care Unit.
Under One Roof
Accessibility is a defining word for The Sally. With everything and everyone only steps away, it’s no wonder that after so many hours spent in The Sally, students often describe it as their “home away from home.”
“The Sally made it very inviting to pop into the offices of my professors and nursing mentors with any questions or concerns I had related to class, clinical, professional, or personal matters. They were right upstairs and always had their doors open,” recalls Erin Druding ’22.
Frequent breaks at DeLight’s Cafe on the ground level are also an essential part of The Sally experience, adds Pinto. “I would be remiss if I didn’t mention my daily trips to DeLight’s Cafe,” remembers Roman. “Having the opportunity to get coffee before, during, and after class was a unique luxury.”
The three large, expandable classrooms on the first floor come in handy for the School of Rehabilitation Sciences’ interprofessional education sessions, where students studying athletic training, occupational therapy, physical therapy, and speech-language pathology work in mixed groups on various topics of patient care.
The Star Room, situated on the top floor, offers a respite for students and professors alike. “I’ve loved this space for quiet work time ever since The Sally was built,” says David Wilkenfeld, assistant professor and director of the master of science in athletic training program. “I am a little sad that it has become so popular,” he quips, “but I still love to find space in my day to go up there.”
“Not only is it a serene study environment, but it also has some of the best views of downtown Bethlehem,” adds nursing alumna Emily Prendeville ’22.
The Anatomage Table in the Flicker Virtual Cadaver Lab—which uses 3-D software to display authentic, life-size human anatomy images on a table and wall screen—is another cornerstone of The Sally. “You normally only find this type of equipment at larger institutions, so students are often surprised to see the resources available to them at a smaller liberal arts institution,” says Wilkenfeld.
Our region’s first virtual cadaver lab has made the master of science in athletic training, doctor of athletic training (DAT), and doctor of physical therapy (DPT) programs possible. This technology attracts prospective students and sets Moravian apart from other institutions. “Few other institutions offered the resources that are available in The Sally. The center ultimately acted as a major part of my college decision,” says Roman.
It also made a strong first impression on Druding (a graduate nurse orienting in the emergency department at Lehigh Valley Health Network) when she was making her college decision. “When I was touring colleges in high school, I remember coming to Moravian for the first time and walking up to the brand-new Sally Breidegam Miksiewicz Center for Health Sciences building with a huge smile on my face,” she says. “It was beautiful and exciting!”
Room to Grow
Since The Sally opened its doors, the nursing program has increased graduate opportunities by adding the family nurse practitioner (FNP) track in 2019, and there are plans to develop a doctor of nursing practice (DNP) program.
Halliday hopes to add a geriatric mannequin to the simulation lab. The current mannequins will need to be replaced in the next three to five years, so she would like to prepare by establishing a replacement budget. Halliday also dreams of inviting area firefighters and law enforcement crews to The Sally to conduct CPR and code cases and offer disaster simulations to the entire community.
Wilkenfeld says that Moravian has just about outgrown the single anatomage table. He would love to add another to the lab. “I would also like to see the development of a full simulation center that supports the entire College of Health Sciences with standardized patients, patient simulators, task trainers, and more,” he adds.
Expansion of the simulation programs is also on Goodolf’s radar. Adding to the team and equipment would improve the educational experience and attract more students. “The Sally allows us to educate the next generation of healthcare professionals,” notes Goodolf, “and the majority of our students remain in the area, which is a direct benefit to our local community.”
Wilkenfeld agrees: “Whether as a beacon lighting the path from the Bethlehem Star on South Mountain to North Bethlehem, or as a sign of Moravian’s dedication to supporting the growing community need for qualified and competent healthcare professionals, The Sally has a positive impact on our community.”
Celebrating Five Years of the Sally
On September 15, 2022, we celebrated the fifth anniversary of the Sally Breidegam Miksiewicz Center for Health Sciences. Guests were treated to a cocktail reception and student-led tours of the building. The evening closed with coffee and dessert and remarks from President Grigsby, Katelyn Miksiewicz Kline ’16; Dawn M. Goodolf, associate dean, Helen S. Breidegam School of Nursing and Public Health; Ashley Swope G’19, vice president, patient care services, St. Luke’s University Health Network; and Ariadae Baettcher ’23, nursing major, public health minor.
